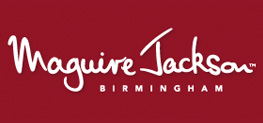This property has been removed by the agent. It may now have been sold or temporarily taken off the market.
A beautifully presented 2 bedroom apartment set in the conversion part of the very popular canal side development of King Edwards wharf, the property benefits from a wealth of traditional features, high ceilings/ dual aspect. The property benefits from secure allocated parking and concierge service.
We have found these similar properties.
